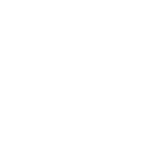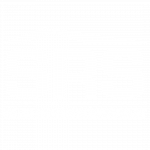


Listing by: NYS ALLIANCE / Warren Real Estate / Heather Perko - Contact: (607) 882-0016
68 Lori Drive Apalachin, NY 13732
Active (1 Days)
$325,000
OPEN HOUSE TIMES
-
OPENSun, Sep 2112 noon - 2:00 pm
Description
Welcome home to this inviting raised ranch offering 3–4 bedrooms and 3 full baths, thoughtfully designed for comfort, entertaining, and relaxation in Vestal school district. The main level features bright, open spaces with hardwood floors. A tiled open kitchen flows seamlessly into the dining area, where sliding glass doors lead to a newly finished two-tier deck complete with an above-ground heated pool, expansive seating area, and a five-person hot tub on a concrete pad — all overlooking a peaceful private yard that backs to forest. The primary suite with private bath offers a relaxing retreat, while two additional bedrooms and a full bath complete the main floor. Beautiful living room with a cozy gas fireplace and large windows. Downstairs, an additional 1,000+ square feet of living space boasts a spacious double family room with direct walk-out access to the backyard, providing the perfect hangout for movie nights, playtime, or hosting friends, along with a versatile fourth bedroom or office option, third full bath, and an unfinished area currently used as a home gym. Practical upgrades throughout the home include an on-demand hot water system, stainless steel appliances, efficient boiler heat, and an attached two-car garage with ample storage and workspace. This home is located on a quiet street with an easy short drive to modern conveniences. Seller reserves right to set an offer review deadline. Please allow 24 hour notice for showing requests.
MLS #:
R1636228
R1636228
Taxes
$9,065
$9,065
Lot Size
0.25 acres
0.25 acres
Type
Single-Family Home
Single-Family Home
Year Built
1995
1995
Style
Raised Ranch
Raised Ranch
School District
Vestal
Vestal
County
Tioga County
Tioga County
Community
Woodwinds Sub Sec 7
Woodwinds Sub Sec 7
Listed By
Heather Perko, Warren Real Estate, Contact: (607) 882-0016
Source
NYS ALLIANCE
Last checked Sep 9 2025 at 2:56 PM GMT+0000
NYS ALLIANCE
Last checked Sep 9 2025 at 2:56 PM GMT+0000
Bathroom Details
Interior Features
- Separate/Formal Living Room
- Laundry: Main Level
- Electric Oven
- Electric Range
- Refrigerator
- Breakfast Bar
- Main Level Primary
- Dishwasher
- Microwave
- Ceiling Fan(s)
- Disposal
- Tankless Water Heater
- Sliding Glass Door(s)
- Windows: Thermal Windows
- Electric Water Heater
- Primary Suite
Subdivision
- Woodwinds Sub Sec 7
Lot Information
- Residential Lot
- Rectangular
- Adjacent to Public Land
- Rectangular Lot
Property Features
- Fireplace: 1
- Foundation: Poured
Heating and Cooling
- Gas
- Baseboard
- Hot Water
- Window Unit(s)
- Wall Unit(s)
Basement Information
- Full
- Partially Finished
- Walk Out Access
Pool Information
- Above Ground
Flooring
- Varies
- Hardwood
- Tile
Exterior Features
- Roof: Shingle
Utility Information
- Utilities: Water Source: Public, Water Connected, Sewer Connected, Water Source: Connected, High Speed Internet Available, Electricity Connected
- Sewer: Connected
Parking
- Garage
- Attached
- Electricity
Stories
- 1
Living Area
- 1,468 sqft
Additional Information: Watkins Glen | (607) 882-0016
Listing Brokerage Notes
Buyer Brokerage Compensation: 3%
*Details provided by the brokerage, not MLS (Multiple Listing Service). Buyer's Brokerage Compensation not binding unless confirmed by separate agreement among applicable parties.
Location
Estimated Monthly Mortgage Payment
*Based on Fixed Interest Rate withe a 30 year term, principal and interest only
Listing price
Down payment
%
Interest rate
%Mortgage calculator estimates are provided by Warren Real Estate and are intended for information use only. Your payments may be higher or lower and all loans are subject to credit approval.
Disclaimer: Copyright 2025 New York State Alliance. All rights reserved. This information is deemed reliable, but not guaranteed. The information being provided is for consumers’ personal, non-commercial use and may not be used for any purpose other than to identify prospective properties consumers may be interested in purchasing. Data last updated 9/9/25 07:56







