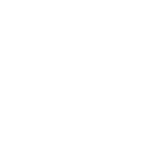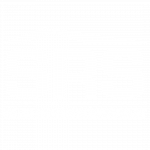
Sold
Listing by: BINGHAMTON / Warren Real Estate / Lisa Barrows
2121 Hazard Hill Road Binghamton, NY 13903
Sold on 06/04/2024
$480,000 (USD)
MLS #:
325315
325315
Taxes
$3,745
$3,745
Lot Size
0.35 acres
0.35 acres
Type
Single-Family Home
Single-Family Home
Year Built
1988
1988
Style
Colonial
Colonial
School District
South Mountain Hickory
South Mountain Hickory
County
Broome County
Broome County
Community
South Mountain
South Mountain
Listed By
Lisa Barrows, Warren Real Estate
Bought with
Steven Mandeville, Exit Realty Homeward Bound
Steven Mandeville, Exit Realty Homeward Bound
Source
BINGHAMTON
Last checked Jan 20 2026 at 3:56 PM GMT+0000
BINGHAMTON
Last checked Jan 20 2026 at 3:56 PM GMT+0000
Bathroom Details
- Full Bathrooms: 3
- Half Bathroom: 1
Interior Features
- Dryer
- Dishwasher
- Microwave
- Refrigerator
- Washer
- Disposal
- Gas Water Heater
- Walk-In Closet(s)
- Free-Standing Range
Subdivision
- South Mountain
Lot Information
- Sloped Down
Property Features
- Fireplace: Gas
- Fireplace: 2
- Fireplace: Family Room
- Fireplace: Wood Burning
- Fireplace: Living Room
- Foundation: Basement
Heating and Cooling
- Forced Air
- Central Air
Basement Information
- Walk-Out Access
Flooring
- Laminate
- Hardwood
- Tile
- Carpet
Utility Information
- Utilities: Water Source: Public, Cable Available
- Sewer: Public Sewer
School Information
- Elementary School: Macarthur
Parking
- Garage Door Opener
- Garage
- Attached
- Two Car Garage
Living Area
- 2,928 sqft
Listing Price History
Date
Event
Price
% Change
$ (+/-)
Apr 25, 2024
Listed
$434,000
-
-
Disclaimer: Copyright 2026 Binghamton MLS. All rights reserved. This information is deemed reliable, but not guaranteed. The information being provided is for consumers’ personal, non-commercial use and may not be used for any purpose other than to identify prospective properties consumers may be interested in purchasing. Data last updated 1/20/26 07:56








