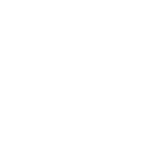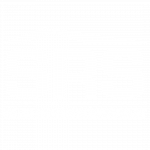


Listing by: BINGHAMTON / Warren Real Estate / Laura Melville
36 Kneeland Avenue Binghamton, NY 13905
Pending (14 Days)
$260,000
MLS #:
332652
332652
Taxes
$5,504
$5,504
Type
Multifamily
Multifamily
Year Built
1926
1926
School District
Binghamton
Binghamton
County
Broome County
Broome County
Listed By
Laura Melville, Warren Real Estate
Source
BINGHAMTON
Last checked Sep 9 2025 at 11:45 PM GMT+0000
BINGHAMTON
Last checked Sep 9 2025 at 11:45 PM GMT+0000
Bathroom Details
- Full Bathrooms: 2
Interior Features
- Dryer
- Dishwasher
- Microwave
- Refrigerator
- Washer
- Attic
- Range
- Gas Water Heater
- Windows: Insulated Windows
- Laundry: Washer Hookup
- Laundry: Dryer Hookup
- Range Hood
- Permanent Attic Stairs
- Exhaust Fan
- Windows: Storm Window(s)
Lot Information
- Level
- Landscaped
Property Features
- Foundation: Basement
Heating and Cooling
- Forced Air
- Central Air
- Ceiling Fan(s)
Flooring
- Laminate
- Vinyl
- Hardwood
- Carpet
Utility Information
- Utilities: Water Source: Public
- Sewer: Public Sewer
School Information
- Elementary School: Thomas Jefferson
Parking
- Garage Door Opener
- Electricity
- Driveway
- Garage
- Detached
- Two Car Garage
Living Area
- 3,056 sqft
Listing Brokerage Notes
Buyer Brokerage Compensation: 3%
*Details provided by the brokerage, not MLS (Multiple Listing Service). Buyer's Brokerage Compensation not binding unless confirmed by separate agreement among applicable parties.
Location
Estimated Monthly Mortgage Payment
*Based on Fixed Interest Rate withe a 30 year term, principal and interest only
Listing price
Down payment
%
Interest rate
%Mortgage calculator estimates are provided by Warren Real Estate and are intended for information use only. Your payments may be higher or lower and all loans are subject to credit approval.
Disclaimer: Copyright 2025 Binghamton MLS. All rights reserved. This information is deemed reliable, but not guaranteed. The information being provided is for consumers’ personal, non-commercial use and may not be used for any purpose other than to identify prospective properties consumers may be interested in purchasing. Data last updated 9/9/25 16:45









Description