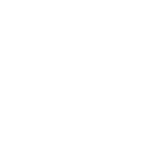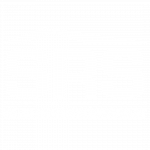
Sold
Listing by: BINGHAMTON / Warren Real Estate / Lisa Barrows
2411 State Route 12 Chenango Forks, NY 13746
Sold on 11/08/2024
$271,000 (USD)
MLS #:
326533
326533
Taxes
$6,765
$6,765
Lot Size
3.48 acres
3.48 acres
Type
Single-Family Home
Single-Family Home
Year Built
1960
1960
Style
Split-Level
Split-Level
School District
Chenango Forks
Chenango Forks
County
Broome County
Broome County
Listed By
Lisa Barrows, Warren Real Estate
Bought with
Chandler Mills, Exit Realty Front And Center
Chandler Mills, Exit Realty Front And Center
Source
BINGHAMTON
Last checked Jan 20 2026 at 7:45 PM GMT+0000
BINGHAMTON
Last checked Jan 20 2026 at 7:45 PM GMT+0000
Bathroom Details
- Full Bathrooms: 3
- Half Bathroom: 1
Interior Features
- Dryer
- Dishwasher
- Microwave
- Refrigerator
- Washer
- Attic
- Windows: Insulated Windows
- Walk-In Closet(s)
- Free-Standing Range
- Range Hood
- Permanent Attic Stairs
- Laundry: Electric Dryer Hookup
- Water Softener Owned
- Central Vacuum
- Exhaust Fan
- Oil Water Heater
Lot Information
- Wooded
- Level
- Landscaped
- Steep Slope
Property Features
- Fireplace: 2
- Fireplace: Family Room
- Fireplace: Wood Burning
- Fireplace: Living Room
- Fireplace: Primary Bedroom
- Foundation: Basement
- Foundation: Concrete Perimeter
Heating and Cooling
- Baseboard
- Wood Stove
- Radiant
Basement Information
- Walk-Out Access
Flooring
- Laminate
- Hardwood
- Tile
Utility Information
- Utilities: Water Source: Well, Cable Available
- Sewer: Septic Tank
School Information
- Elementary School: Chenango Fork Elementary
Parking
- Garage
- Attached
- Two Car Garage
Living Area
- 3,040 sqft
Listing Price History
Date
Event
Price
% Change
$ (+/-)
Aug 07, 2024
Price Changed
$250,000
-12%
-$35,000
Jul 22, 2024
Listed
$285,000
-
-
Listing Brokerage Notes
Buyer Brokerage Compensation: 2.75%
*Details provided by the brokerage, not MLS (Multiple Listing Service). Buyer's Brokerage Compensation not binding unless confirmed by separate agreement among applicable parties.
Disclaimer: Copyright 2026 Binghamton MLS. All rights reserved. This information is deemed reliable, but not guaranteed. The information being provided is for consumers’ personal, non-commercial use and may not be used for any purpose other than to identify prospective properties consumers may be interested in purchasing. Data last updated 1/20/26 11:45








