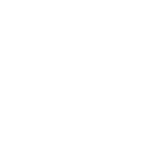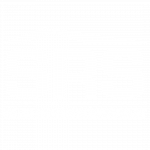


Listing by: NYS ALLIANCE / Warren Real Estate / Valerie Clark - Contact: (607) 329-7181
126 Saint Andrews Drive Horseheads, NY 14845
Active (1 Days)
$449,000
Description
MLS #:
R1634729
R1634729
Taxes
$9,694
$9,694
Lot Size
0.29 acres
0.29 acres
Type
Single-Family Home
Single-Family Home
Year Built
2007
2007
Style
Colonial, Two Story
Colonial, Two Story
School District
Horseheads
Horseheads
County
Chemung County
Chemung County
Community
Highland Hills
Highland Hills
Listed By
Valerie Clark, Warren Real Estate, Contact: (607) 329-7181
Source
NYS ALLIANCE
Last checked Sep 8 2025 at 11:55 AM GMT+0000
NYS ALLIANCE
Last checked Sep 8 2025 at 11:55 AM GMT+0000
Bathroom Details
Interior Features
- Pull Down Attic Stairs
- Separate/Formal Living Room
- Dryer
- Gas Water Heater
- Refrigerator
- Washer
- Granite Counters
- Home Office
- Pantry
- Dishwasher
- Gas Oven
- Gas Range
- Microwave
- Ceiling Fan(s)
- Separate/Formal Dining Room
Subdivision
- Highland Hills
Lot Information
- Corner Lot
- Rectangular
- Near Public Transit
- Rectangular Lot
Property Features
- Fireplace: 1
- Foundation: Poured
Heating and Cooling
- Gas
- Forced Air
- Central Air
Basement Information
- Full
- Partially Finished
Flooring
- Carpet
- Varies
- Hardwood
Exterior Features
- Roof: Shingle
- Roof: Architectural
Utility Information
- Utilities: Cable Available, Water Source: Public, Water Connected, Sewer Connected, Water Source: Connected, High Speed Internet Available, Electricity Connected
- Sewer: Connected
Parking
- Garage
- Attached
- Garage Door Opener
Stories
- 2
Living Area
- 3,100 sqft
Additional Information: Elmira/Horseheads | (607) 329-7181
Location
Estimated Monthly Mortgage Payment
*Based on Fixed Interest Rate withe a 30 year term, principal and interest only
Listing price
Down payment
%
Interest rate
%Mortgage calculator estimates are provided by Warren Real Estate and are intended for information use only. Your payments may be higher or lower and all loans are subject to credit approval.
Disclaimer: Copyright 2025 New York State Alliance. All rights reserved. This information is deemed reliable, but not guaranteed. The information being provided is for consumers’ personal, non-commercial use and may not be used for any purpose other than to identify prospective properties consumers may be interested in purchasing. Data last updated 9/8/25 04:55








This home offers over 3000sq ft across three spacious levels and features four bedrooms and 2.5 bathrooms. Outside, you’ll find a flat backyard, perfect for play or relaxation, complete with raised garden beds and a paver patio with a striking fireplace. Prominently situated on a corner lot, this home also includes an attached 2-car garage with EV charging port and a partially finished lower level, ready for your personal touches.