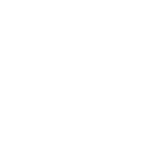


Listing by: NYS ALLIANCE / Warren Real Estate / Carol Bushberg - Contact: 607-279-4530
1026 Hanshaw Road Ithaca, NY 14850
Active (2 Days)
$639,000
OPEN HOUSE TIMES
-
OPENSun, Sep 71:00 pm - 3:00 pm
Description
Vast and impressive split level home, set far back from the road, on one of the most beautiful lots in the Northeast neighborhood. Impressive Asian-influenced addition and renovation in the 1990s created an expanded master suite, and a bright-white eat-in kitchen w/bow-window and Subzero refrigerator. It also added a sunken solarium leading to an indoor pool house with an older Endless Pool. The pool itself now requires renovation; new owner can continue this use or remodel space into a main level suite, home gym or office. Two wood-burning fireplaces, both recently inspected. There is a total of 5 bedrooms & 4.5 baths, including an attached two-bedroom apt that was recently occupied. Bonus room on lower level too. Upon departure of long-term tenant in the apt, the flooring was replaced & the walls repainted. No current operating permit from the Town of Ithaca & 98-year-old seller will leave it up to the buyer to apply for this permit, if desired. Structural inspection available to you and your Realtor for review. Nearly an acre of gardens, mature trees and creek. Fabulous property.
MLS #:
R1561851
R1561851
Taxes
$17,205
$17,205
Lot Size
0.96 acres
0.96 acres
Type
Single-Family Home
Single-Family Home
Year Built
1972
1972
Style
Contemporary, Split Level
Contemporary, Split Level
School District
Ithaca
Ithaca
County
Tompkins County
Tompkins County
Listed By
Carol Bushberg, Warren Real Estate, Contact: 607-279-4530
Source
NYS ALLIANCE
Last checked Sep 4 2025 at 11:44 AM GMT+0000
NYS ALLIANCE
Last checked Sep 4 2025 at 11:44 AM GMT+0000
Bathroom Details
Interior Features
- Separate/Formal Living Room
- Dryer
- Electric Oven
- Electric Range
- Gas Water Heater
- Washer
- Entrance Foyer
- Pantry
- Dishwasher
- Microwave
- Ceiling Fan(s)
- Separate/Formal Dining Room
- Disposal
- Cathedral Ceiling(s)
- Natural Woodwork
- See Remarks
- Sliding Glass Door(s)
- Electric Cooktop
- Exhaust Fan
- Range Hood
- Windows: Thermal Windows
- Living/Dining Room
- Laundry: In Basement
- Second Kitchen
- Skylights
- Windows: Skylight(s)
- Programmable Thermostat
- Jetted Tub
- In Law Floorplan
- Built In Refrigerator
- Built In Range
- Built In Oven
- Convertible Bedroom
Lot Information
- Wooded
- Residential Lot
- Rectangular
- Rectangular Lot
Property Features
- Fireplace: 2
- Foundation: Poured
Heating and Cooling
- Gas
- Baseboard
- Hot Water
- Radiant
- Radiant Floor
- Zoned
- Wall Unit(s)
Basement Information
- Full
- Finished
- Exterior Entry
- Walk Up Access
Pool Information
- Indoor
Flooring
- Carpet
- Varies
- Vinyl
- Hardwood
- Tile
Exterior Features
- Roof: Asphalt
- Roof: Shingle
- Roof: Rubber
- Roof: Membrane
Utility Information
- Utilities: Cable Available, Electricity Available, Water Source: Public, Water Connected, Sewer Connected, Water Source: Connected, High Speed Internet Available, Electricity Connected
- Sewer: Connected
School Information
- Elementary School: Northeast
- Middle School: Dewitt Middle
- High School: Ithaca Senior High
Parking
- Garage
- Attached
- Electricity
- Garage Door Opener
- Circular Driveway
Stories
- 4
Living Area
- 3,722 sqft
Additional Information: Ithaca Downtown Office | 607-279-4530
Listing Brokerage Notes
Buyer Brokerage Compensation: 3%
*Details provided by the brokerage, not MLS (Multiple Listing Service). Buyer's Brokerage Compensation not binding unless confirmed by separate agreement among applicable parties.
Location
Estimated Monthly Mortgage Payment
*Based on Fixed Interest Rate withe a 30 year term, principal and interest only
Listing price
Down payment
%
Interest rate
%Mortgage calculator estimates are provided by Warren Real Estate and are intended for information use only. Your payments may be higher or lower and all loans are subject to credit approval.
Disclaimer: Copyright 2025 New York State Alliance. All rights reserved. This information is deemed reliable, but not guaranteed. The information being provided is for consumers’ personal, non-commercial use and may not be used for any purpose other than to identify prospective properties consumers may be interested in purchasing. Data last updated 9/4/25 04:44








