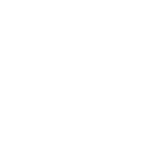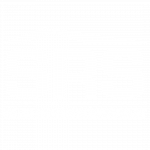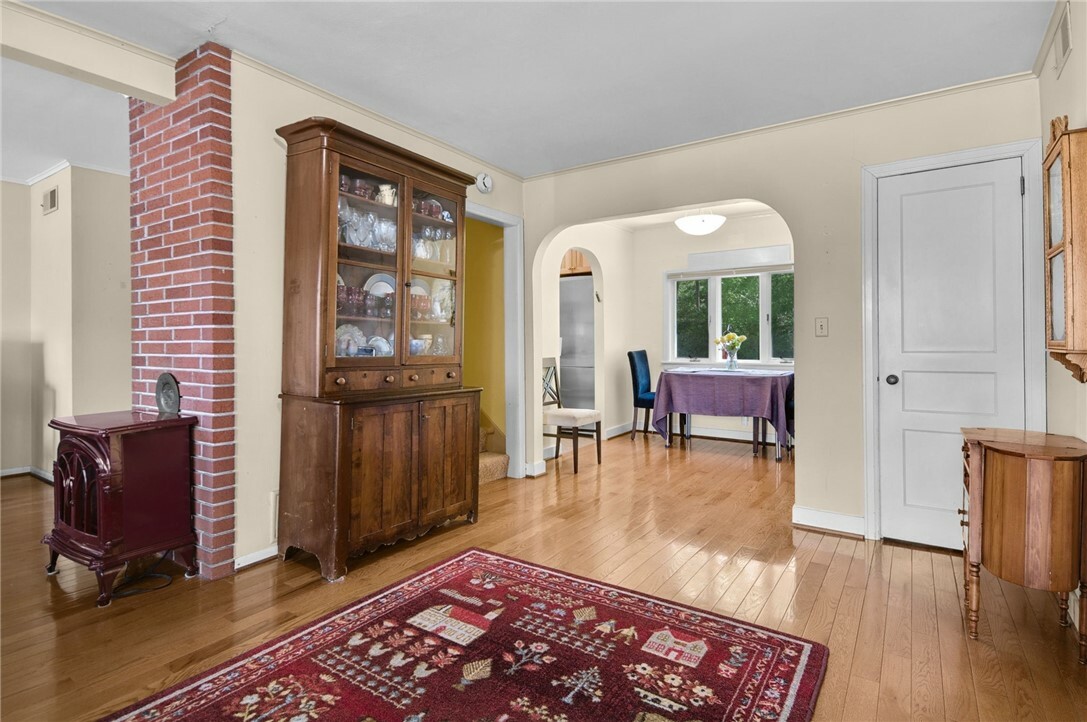
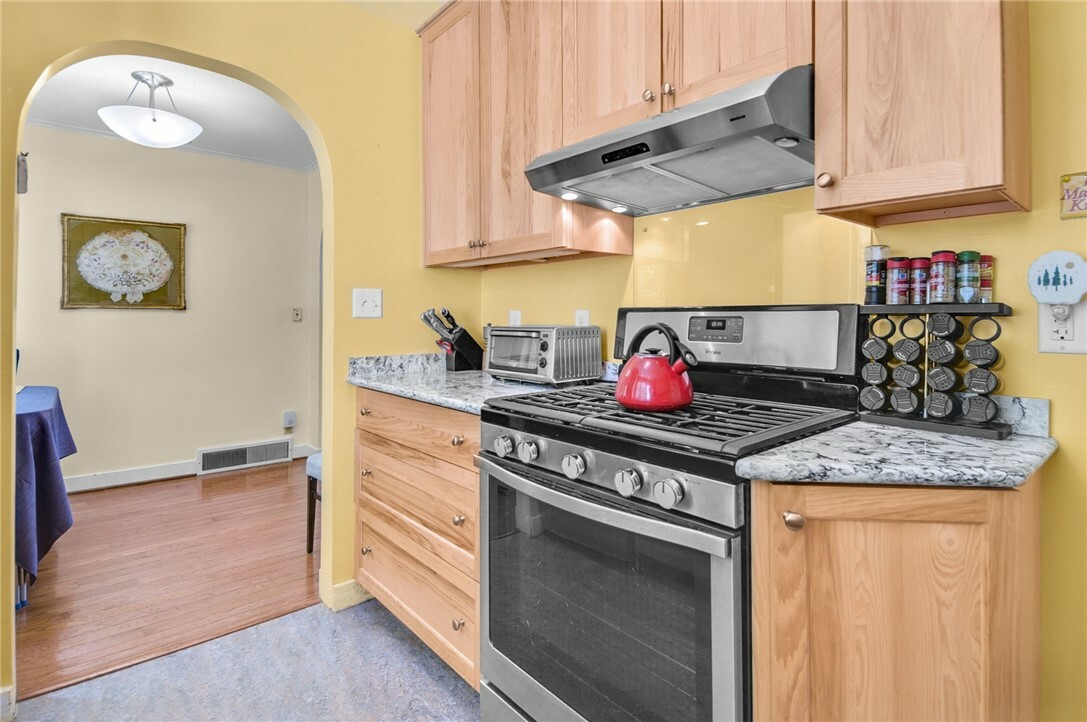
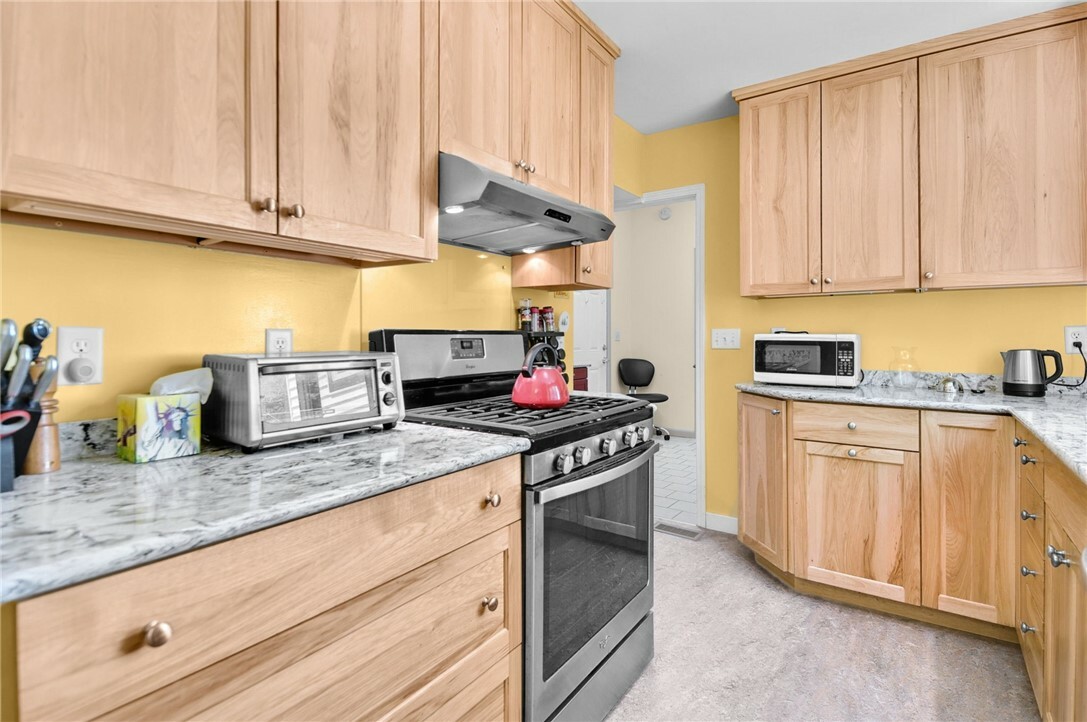
Listing by: NYS ALLIANCE / Warren Real Estate / Carol Bushberg - Contact: 607-279-4530
533-535 Linn Street Ithaca, NY 14850
Active (2 Days)
$459,500
OPEN HOUSE TIMES
-
OPENSat, May 101:00 pm - 3:00 pm
Description
Deadline for submission of offers is 3 p.m. on 5.14.25. Open house Sat., 5.10.25, from 1-3 p.m. Wonderful and surprising 1940s City home, is much larger & more exciting than the exterior suggests. The home is ideal for aging in place, with 3 bedrooms and 2 full baths on the main level, including a primary suite on the north side of the house with its own full bath, in-floor radiant heat, and quick access to large laundry room. 2013 renovations include installation of hardwood flooring, custom kitchen by Foster Custom Kitchens with archway, marmoleum flooring, quartz counters, and hickory cabinets. On the 2nd floor is another suite, with private study, full bath, and windows facing the rear garden. The lot is nearly a half-acre of woodland, hillside, and gardens. Much of the lot is fenced for owners dog, though actual boundary goes well beyond existing fence. Private dappled shade garden at rear, with meandering gravel pathway. Central a/c and 2010 Lennox furnace. Excellent storage in dry basement, storage closets, & carport. Neighbor to the north & West is the Fall Creek Elem.School/ICSD. Annotated structural inspection available from your Realtor.
MLS #:
R1602937
R1602937
Taxes
$13,794
$13,794
Lot Size
0.49 acres
0.49 acres
Type
Single-Family Home
Single-Family Home
Year Built
1940
1940
Style
Cape Cod
Cape Cod
School District
Ithaca
Ithaca
County
Tompkins County
Tompkins County
Community
Fall Creek
Fall Creek
Listed By
Carol Bushberg, Warren Real Estate, Contact: 607-279-4530
Source
NYS ALLIANCE
Last checked May 10 2025 at 8:02 AM GMT+0000
NYS ALLIANCE
Last checked May 10 2025 at 8:02 AM GMT+0000
Bathroom Details
Interior Features
- Ceiling Fan(s)
- Granite Counters
- Living/Dining Room
- Main Level Primary
- Pantry
- Primary Suite
- Programmable Thermostat
- Separate/Formal Living Room
- Skylights
- Solid Surface Counters
- Workshop
- Laundry: Main Level
- Dishwasher
- Disposal
- Dryer
- Exhaust Fan
- Gas Oven
- Gas Range
- Gas Water Heater
- Range Hood
- Refrigerator
- Washer
- Windows: Skylight(s)
- Windows: Thermal Windows
Subdivision
- Fall Creek
Lot Information
- Near Public Transit
- Rectangular
- Rectangular Lot
- Residential Lot
- Wooded
Property Features
- Fireplace: 0
- Foundation: Block
Heating and Cooling
- Forced Air
- Gas
- Other
- Radiant
- Radiant Floor
- See Remarks
- Central Air
Basement Information
- Crawl Space
- Full
Flooring
- Carpet
- Ceramic Tile
- Hardwood
- Varies
- Vinyl
Exterior Features
- Roof: Architectural
- Roof: Asphalt
- Roof: Membrane
- Roof: Rubber
- Roof: Shingle
Utility Information
- Utilities: Cable Available, Electricity Connected, High Speed Internet Available, Sewer Connected, Water Connected, Water Source: Connected, Water Source: Public
- Sewer: Connected
School Information
- Elementary School: Fall Creek Elementary
- Middle School: Boynton Middle
- High School: Ithaca Senior High
Parking
- Carport
- Electricity
- Storage
Living Area
- 1,863 sqft
Additional Information: Ithaca Downtown Office | 607-279-4530
Listing Brokerage Notes
Buyer Brokerage Compensation: 3%
*Details provided by the brokerage, not MLS (Multiple Listing Service). Buyer's Brokerage Compensation not binding unless confirmed by separate agreement among applicable parties.
Location
Estimated Monthly Mortgage Payment
*Based on Fixed Interest Rate withe a 30 year term, principal and interest only
Listing price
Down payment
%
Interest rate
%Mortgage calculator estimates are provided by Warren Real Estate and are intended for information use only. Your payments may be higher or lower and all loans are subject to credit approval.
Disclaimer: Copyright 2025 New York State Alliance. All rights reserved. This information is deemed reliable, but not guaranteed. The information being provided is for consumers’ personal, non-commercial use and may not be used for any purpose other than to identify prospective properties consumers may be interested in purchasing. Data last updated 5/10/25 01:02





