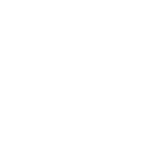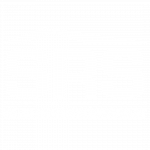


Listing by: NYS ALLIANCE / Warren Real Estate / Grace Petrisin - Contact: 607-592-9335
1657 Merihew Road Marathon, NY 13803
Pending (64 Days)
$259,900
MLS #:
R1604411
R1604411
Taxes
$8,051
$8,051
Lot Size
7.12 acres
7.12 acres
Type
Single-Family Home
Single-Family Home
Year Built
1988
1988
Style
Raised Ranch, Split-Level
Raised Ranch, Split-Level
School District
Marathon
Marathon
County
Cortland County
Cortland County
Listed By
Grace Petrisin, Warren Real Estate, Contact: 607-592-9335
Source
NYS ALLIANCE
Last checked Jul 8 2025 at 9:04 AM GMT+0000
NYS ALLIANCE
Last checked Jul 8 2025 at 9:04 AM GMT+0000
Bathroom Details
Interior Features
- Ceiling Fan(s)
- Entrance Foyer
- Pantry
- Separate/Formal Dining Room
- Sliding Glass Door(s)
- Laundry: Main Level
- Dishwasher
- Dryer
- Electric Oven
- Electric Range
- Electric Water Heater
- Exhaust Fan
- Microwave
- Range Hood
- Refrigerator
- Tankless Water Heater
- Washer
- Water Softener Owned
Lot Information
- Irregular Lot
Property Features
- Fireplace: 0
- Foundation: Poured
Heating and Cooling
- Electric
- Forced Air
- Heat Pump
- Oil
- Central Air
Basement Information
- Full
Flooring
- Hardwood
- Laminate
- Tile
- Varies
Exterior Features
- Roof: Asphalt
Utility Information
- Utilities: High Speed Internet Available, Water Source: Well
- Sewer: Septic Tank
School Information
- Elementary School: William Appleby Elementary
Parking
- Detached
- Garage
Stories
- 2
Living Area
- 1,730 sqft
Additional Information: Ithaca Downtown Office | 607-592-9335
Listing Brokerage Notes
Buyer Brokerage Compensation: 3%
*Details provided by the brokerage, not MLS (Multiple Listing Service). Buyer's Brokerage Compensation not binding unless confirmed by separate agreement among applicable parties.
Location
Estimated Monthly Mortgage Payment
*Based on Fixed Interest Rate withe a 30 year term, principal and interest only
Listing price
Down payment
%
Interest rate
%Mortgage calculator estimates are provided by Warren Real Estate and are intended for information use only. Your payments may be higher or lower and all loans are subject to credit approval.
Disclaimer: Copyright 2025 New York State Alliance. All rights reserved. This information is deemed reliable, but not guaranteed. The information being provided is for consumers’ personal, non-commercial use and may not be used for any purpose other than to identify prospective properties consumers may be interested in purchasing. Data last updated 7/8/25 02:04









Description